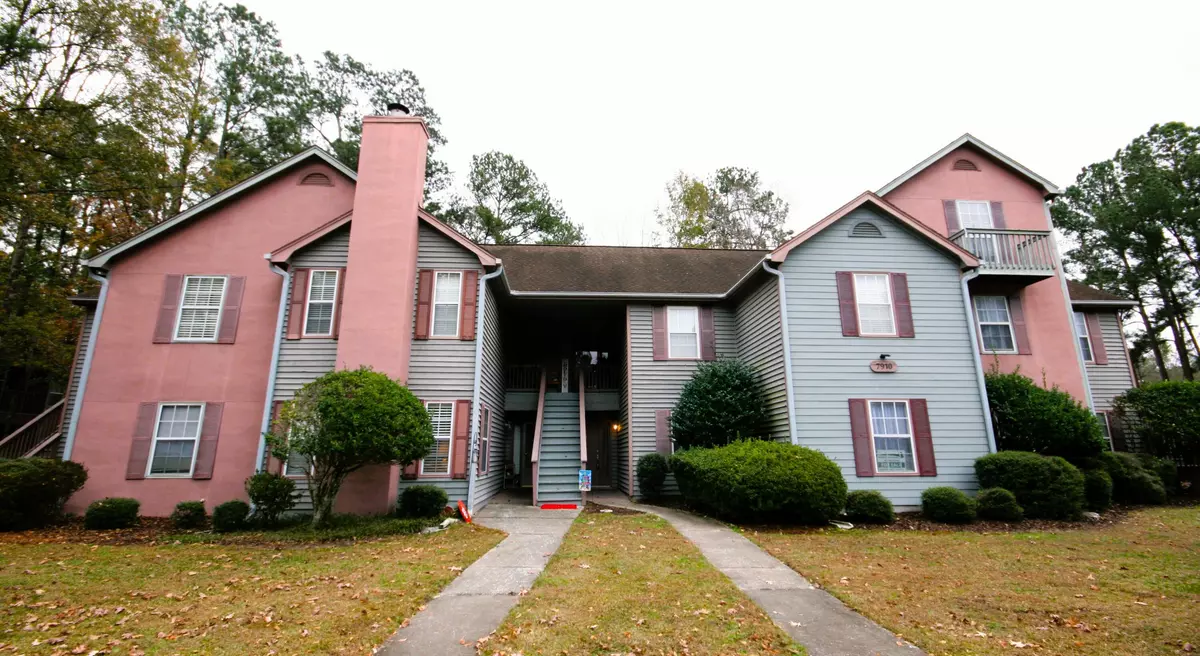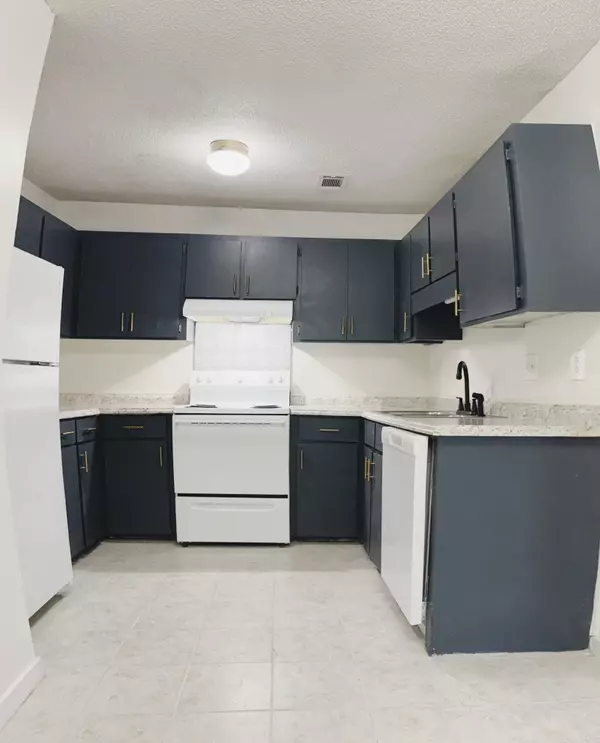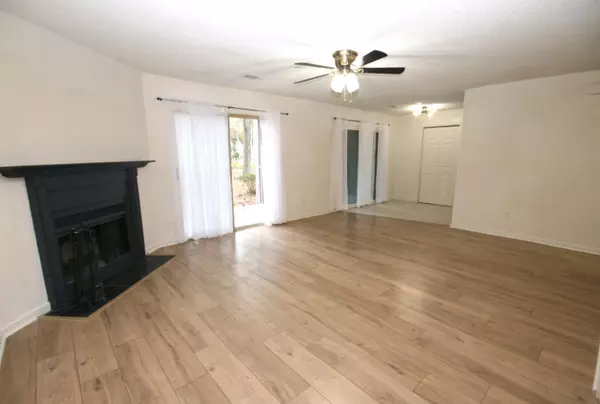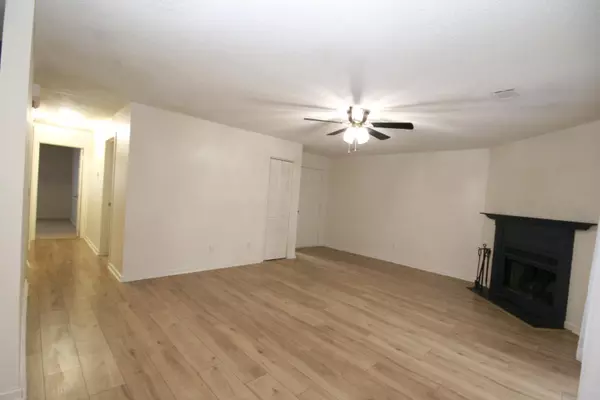Bought with Carolina One Real Estate
$184,900
$192,500
3.9%For more information regarding the value of a property, please contact us for a free consultation.
7910 Timbercreek Ln #C North Charleston, SC 29418
2 Beds
2 Baths
909 SqFt
Key Details
Sold Price $184,900
Property Type Single Family Home
Listing Status Sold
Purchase Type For Sale
Square Footage 909 sqft
Price per Sqft $203
Subdivision The Park At Rivers Edge
MLS Listing ID 23028135
Sold Date 02/16/24
Bedrooms 2
Full Baths 2
Year Built 1985
Property Description
Welcome to this inviting FIRST-FLOOR-condominium situated in the sought-after gated community of The Park at Rivers Edge. This charming 2-bedroom, 2-bathroom home has recent upgrades, including fresh paint, modern light fixtures, and a newly adorned kitchen featuring a new stylish tile backsplash, stainless-steel faucet, updated hardware, and a brand-new dishwasher. The primary bedroom boasts plush new carpeting and an en-suite bathroom for added privacy. The open floor plan, offers abundant natural light streaming through two sliding glass doors. Step outside to the patio or screened-in porch, perfect for enjoying the outdoors, and make use of the convenient storage area. Home is located near major employers such as Boeing and Bosch, shopping at Tanger Outlet and nearby airportThis residence offers a delightful blend of comfort and style in an exclusive gated community with Junior Olympic Pool and tennis courts.
Location
State SC
County Charleston
Area 32 - N.Charleston, Summerville, Ladson, Outside I-526
Region Traces
City Region Traces
Rooms
Primary Bedroom Level Lower
Master Bedroom Lower Ceiling Fan(s), Multiple Closets
Interior
Interior Features Ceiling - Blown, Ceiling Fan(s), Eat-in Kitchen, Family, Pantry
Heating Electric
Cooling Central Air
Flooring Ceramic Tile, Laminate
Fireplaces Number 1
Fireplaces Type Family Room, Living Room, One
Laundry Laundry Room
Exterior
Exterior Feature Stoop
Community Features Gated, Park, Pool, Security, Tennis Court(s), Trash, Walk/Jog Trails
Utilities Available Dominion Energy
Roof Type Asphalt
Porch Patio, Screened
Building
Story 1
Foundation Slab
Sewer Public Sewer
Water Public
Level or Stories One
New Construction No
Schools
Elementary Schools Pepper Hill
Middle Schools Zucker
High Schools Stall
Others
Financing Any,Cash,Conventional,FHA,VA Loan
Read Less
Want to know what your home might be worth? Contact us for a FREE valuation!

Our team is ready to help you sell your home for the highest possible price ASAP






